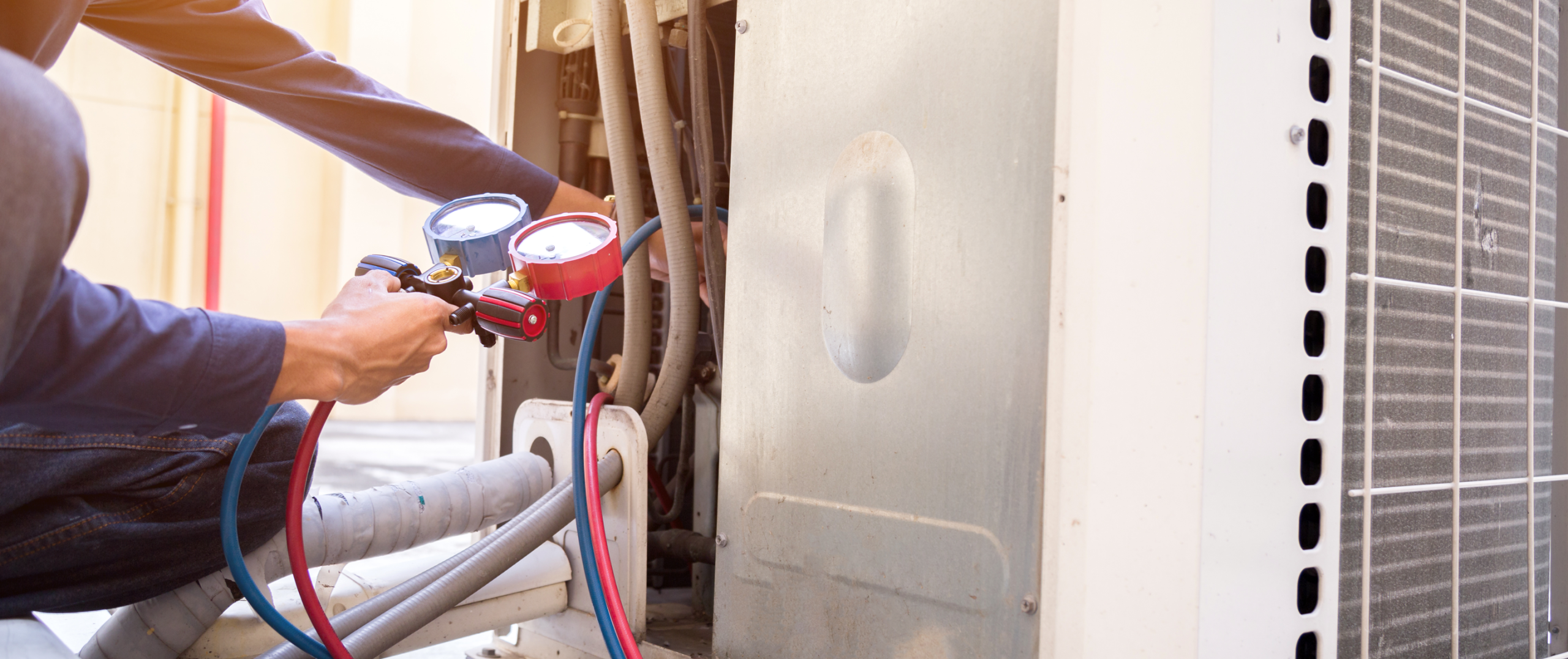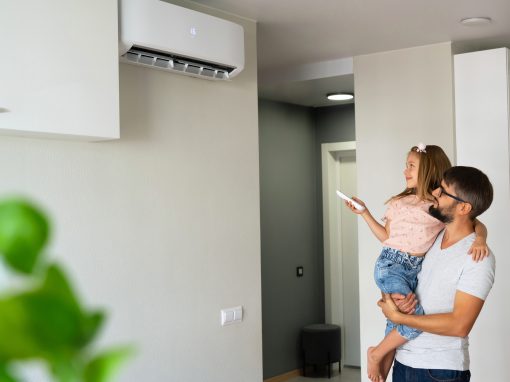Choosing the right air conditioner isn’t just about picking the most powerful model—it’s about finding the perfect fit for your home or building. One of the most common mistakes property managers and homeowners make is selecting an HVAC system that’s improperly sized. Whether too big or too small, incorrect sizing can lead to poor indoor air quality, discomfort, high energy bills, and premature system failure.
At Dynamic Air Systems, we help clients across San Jose, Gilroy, and Morgan Hill make energy-smart decisions by avoiding HVAC sizing mistakes through proper assessment and expert installation.
Why HVAC Sizing Matters
An HVAC unit is not a one-size-fits-all solution. Sizing impacts:
Energy Bills: An oversized air conditioner short-cycles (turns on/off frequently), leading to higher energy consumption. Undersized systems run constantly, using more power without effectively cooling the space.
Comfort & Humidity Control: A system that’s too large may cool too quickly without removing enough moisture, making your space feel clammy. A small system may never achieve optimal performance.
Equipment Lifespan: Constant cycling or overwork stresses components like the evaporator coil, reducing the system’s life and increasing maintenance needs.
How to Know Your System Is the Wrong Size
Homeowners and building managers often miss these red flags:
Short Cycling: System turns off too soon, never completing a full cycle.
Inconsistent Temperatures: Hot and cold spots throughout the building.
High Utility Bills Despite Maintenance: Even with clean filters and serviced parts, energy costs remain high.
If your thermostat seems accurate but your rooms feel uncomfortable, you may have an incorrectly sized system.
Understanding Manual J Calculations
If you’re hearing the term Manual J Calculation for the first time, you’re not alone. Many homeowners and even some contractors underestimate its importance.
What Is a Manual J Load Calculation?
Manual J is the standard method used by HVAC professionals. It helps them find the right size and capacity for a heating and cooling system. It’s the difference between a guess and an engineered solution.
A Manual J calculation analyzes how much cooling or heating your space actually requires. It’s not just a simple square footage estimate. It’s a detailed engineering method that includes many factors affecting your home’s heat profile.
Core Factors Considered in Manual J:
- Square footage of the conditioned area
- Ceiling height and total air volume
- Insulation levels (walls, attic, floors)
- Number, size, and type of windows and doors
- Sun orientation (north-, south-facing rooms)
- Appliances and lighting heat gain
- Number of occupants
- Air leakage or ventilation characteristics
Each of these factors contributes to the total cooling load (for summer) and heating load (for winter). If you ignore or miscalculate even one factor, your system may not maintain good indoor air quality. It could also affect energy efficiency.
Why DIY Calculations Often Fall Short
Online calculators and simple estimates often miss important details. They may not consider local building codes, California energy rules, or special features like cathedral ceilings or bonus rooms. These tools can give a rough estimate, but they cannot replace a certified HVAC technician. A technician uses Manual J software and takes measurements on-site.
The result? A properly sized HVAC system works well, keeps costs down, and prevents sizing mistakes. These mistakes can cause breakdowns or discomfort.
The Professional Edge:
At Dynamic Air Systems, our Manual J assessments aren’t just data entry—we conduct:
— On-site inspections to validate assumptions.
— Thermal imaging and duct inspections if needed.
— Custom reports that guide system selection.
Sizing for Residential vs Commercial Spaces
Residential HVAC Sizing
Homeowners often assume bigger is better. But installing an oversized air conditioner leads to short cycling, excessive humidity, and energy waste.
Here’s how we approach sizing for homes:
Room-by-Room Manual J Calculations: We do not use blanket estimates. Instead, we calculate loads for each room. This helps us ensure balanced airflow and comfort.
Duct Evaluation: We inspect existing ductwork for leaks or bottlenecks that could throw off performance, especially in older homes.
Lifestyle Factors: Have an office that runs computers all day? A home gym? Kids who leave doors open? These affect heat gain and should inform system design.
Smart Zones and Controls: We suggest using smart thermostat systems and zoning strategies. These allow homeowners to cool only the rooms they use. This helps reduce energy use and costs.
We also help you track usage analytics, system alerts, and ROI improvements over time—perfect for facilities managers looking to streamline maintenance budgets.
✅ Common Residential Solutions:
- Ductless mini-split systems for garages or additions
- Heat pump systems for all-electric, rebate-qualified upgrades
- Conventional split systems using existing ductwork
Commercial HVAC Sizing
Commercial environments come with their own set of challenges—multi-tenant needs, equipment heat loads, and longer run times. That’s why a cookie-cutter approach fails in buildings like:
- Multi-story office spaces
- Retail centers
- Apartment complexes
- Industrial workshops
Here’s what we evaluate for proper sizing:
Occupancy Load: How many people work or shop in the space?
Operating Hours: More runtime means greater stress on equipment.
Internal Heat Gains: Lighting, computers, kitchen equipment all generate heat.
Zoning Requirements: Different areas may need different temperatures (e.g., server rooms vs. break rooms).
✅ Common Commercial Solutions:
- Zoned package units for multi-tenant setups
- PTAC systems for hospitality and apartment units
- Rooftop units for large-scale distribution with minimal interior disruption
- Building management integration for real-time performance tracking

Comparison: Residential vs Commercial
Criteria | Residential | Commercial |
Sizing Complexity | Medium | High |
Common Solutions | Mini-split, split systems | Zoned, package units, PTAC systems |
Key Considerations | Square footage, windows | Tenant comfort, system zoning |
Recommended Maintenance | Twice/year | Quarterly with contract |
Dynamic Air Systems’ Approach to Proper Sizing
We don’t just install HVAC units—we custom-engineer every solution.
Our Process:
On-Site Inspection: Every project begins with a detailed walk-through of the property.
Manual J-Based Design: Our team uses certified tools to calculate load and recommend systems based on real data.
Efficiency-First Recommendations: We prioritize energy efficiency, system longevity, and rebate-eligible options like heat pump systems.
🧾 Checklist: Dynamic Air Sizing Essentials
✔ Accurate square footage assessment
✔ Window & insulation inspection
✔ Future occupancy & zoning consideration
✔ Energy Star equipment options
✔ Rebates & regulation alignment (California)
Bigger isn’t Necessarily Better
HVAC sizing mistakes aren’t just technical errors—they’re costly ones. From comfort issues to escalating energy bills and frequent system breakdowns, improper sizing creates long-term problems for both homes and commercial properties.
Dynamic Air Systems helps property managers, contractors, and homeowners throughout San Jose, Gilroy, and Morgan Hill make smarter choices with custom-fit HVAC solutions backed by decades of experience.


